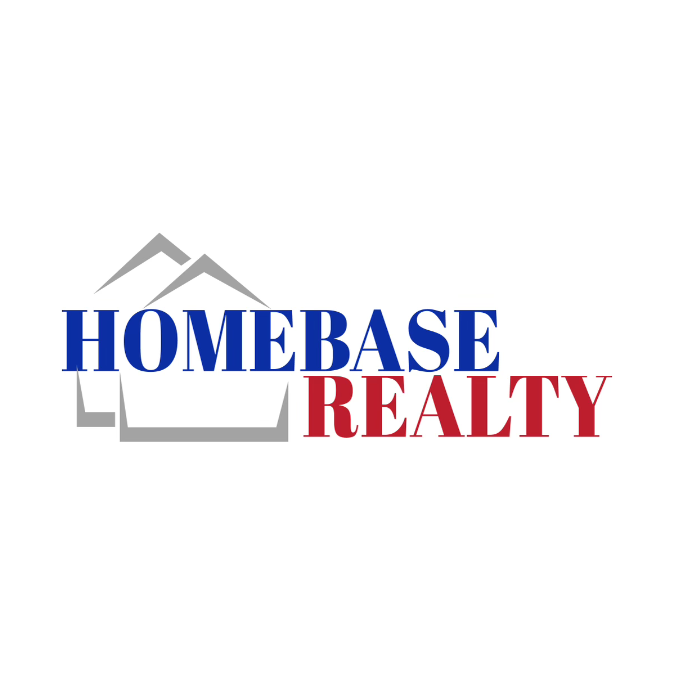For more information regarding the value of a property, please contact us for a free consultation.
Key Details
Sold Price $750,000
Property Type Single Family Home
Sub Type Single Family Residence
Listing Status Sold
Purchase Type For Sale
Square Footage 1,067 sqft
Price per Sqft $702
Subdivision Santee
MLS Listing ID 250033375SD
Sold Date 09/22/25
Bedrooms 3
Full Baths 2
Construction Status Updated/Remodeled
HOA Y/N No
Year Built 1961
Lot Size 8,001 Sqft
Property Sub-Type Single Family Residence
Property Description
Perfect Starter Home with Room to Grow! Charming 3-bedroom, 2-bathroom home—ideal for first-time buyers! The cozy living room features a fireplace, perfect for relaxing evenings. The kitchen is equipped with granite countertops, offering both style and functionality. The spacious primary bedroom includes a generously large closet and an en-suite master bathroom.The main bathroom has also been updated. Sitting on a generous lot, the property includes side street access with space to store your oversized toys or a vehicles up to approx. 59x24 feet. The tiered backyard is great for entertaining or gardening and includes drought-tolerant landscaping, a dog kennel, and a shed for extra storage. Enjoy the fruit producing lime and avocado trees in the backyard. Washer and dryer hookups in garage for easy access. Roof replaced approximately 7 years ago and water heater replaced approximately 6 years ago. Walking distance (0.4 miles) to Chet F. Harritt Elementary, Big Rock Park and just 2.1 miles to West Hills High School. Easy access to Hwy 52 & 125.Don't miss this opportunity to own a move-in-ready home with space, modern upgrades, and convenience! Section one clearance complete. Perfect Starter Home with Room to Grow! Charming 3-bedroom, 2-bathroom home—ideal for first-time buyers! The cozy living room features a fireplace, perfect for relaxing evenings. The kitchen is equipped with beautiful granite countertops, offering both style and functionality. The spacious primary bedroom includes a generously large closet and an en-suite master bathroom, recently remodeled for a modern touch. The main bathroom has also been updated. Sitting on a generous lot, the property includes side street access with space to store your oversized toys or a vehicles up to 59x24 feet. The tiered backyard is great for entertaining or gardening and includes drought-tolerant landscaping, a dog kennel, and a shed for extra storage. Enjoy the fruit producing lime and avocado trees in the backyard. Washer and dryer hookups in garage for easy access. Roof replaced approximately 7 years ago and water heater replaced approximately 6 years ago. Walking distance (0.4 miles) to Chet F. Harritt Elementary, Big Rock Park and just 2.1 miles to West Hills High School. Easy access to Hwy 52 & 125.Don't miss this opportunity to own a move-in-ready home with space, modern upgrades, and convenience! Section one clearance complete.
Location
State CA
County San Diego
Area 92071 - Santee
Interior
Interior Features All Bedrooms Down, Bedroom on Main Level, Main Level Primary
Heating Forced Air, Fireplace(s), Natural Gas, Wood
Cooling Central Air
Flooring Laminate, Tile
Fireplaces Type Family Room, Free Standing, Wood Burning
Fireplace Yes
Appliance Gas Cooking, Disposal, Gas Water Heater, Microwave, Water Heater
Laundry Washer Hookup, Electric Dryer Hookup, Gas Dryer Hookup, In Garage
Exterior
Parking Features Concrete, Door-Single, Driveway, Garage Faces Front, Garage, Garage Door Opener, Off Street, Oversized, On Street
Garage Spaces 1.0
Garage Description 1.0
Fence Vinyl
Pool None
Utilities Available Cable Available, Sewer Available, Water Available
View Y/N Yes
View Mountain(s)
Roof Type Shingle
Porch Concrete, Covered, Front Porch, Open, Patio, Porch
Total Parking Spaces 3
Private Pool No
Building
Lot Description Corner Lot
Story 1
Entry Level One
Water Public
Architectural Style Traditional
Level or Stories One
New Construction No
Construction Status Updated/Remodeled
Others
Senior Community No
Tax ID 3861120800
Acceptable Financing Cash, Conventional, Cal Vet Loan, FHA, VA Loan
Listing Terms Cash, Conventional, Cal Vet Loan, FHA, VA Loan
Financing Conventional
Read Less Info
Want to know what your home might be worth? Contact us for a FREE valuation!

Our team is ready to help you sell your home for the highest possible price ASAP

Bought with Jordyn Weitzel eXp Realty of California, Inc.
GET MORE INFORMATION




