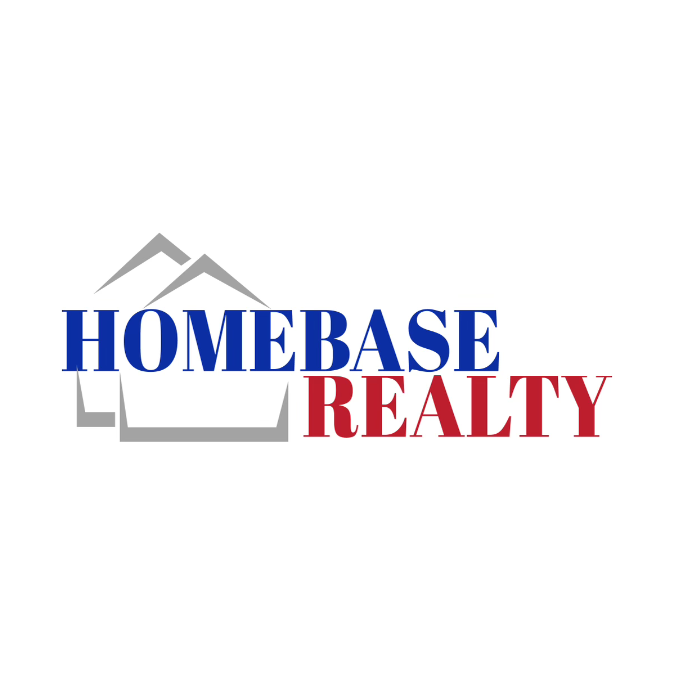For more information regarding the value of a property, please contact us for a free consultation.
Key Details
Sold Price $1,062,000
Property Type Single Family Home
Sub Type Single Family Residence
Listing Status Sold
Purchase Type For Sale
Square Footage 2,203 sqft
Price per Sqft $482
Subdivision Los Cerritos (Lc)
MLS Listing ID PW24159017
Sold Date 09/20/24
Bedrooms 3
Full Baths 2
Construction Status Repairs Cosmetic
HOA Y/N No
Year Built 1941
Lot Size 6,568 Sqft
Property Sub-Type Single Family Residence
Property Description
Location! Location! Location! Great opportunity to own a home in the highly sought after neighborhood of Los Cerritos. This 1941 built home has unique features and architecture and is sitting on a large corner lot. It has so much potential and has recently been painted inside and ready for your personal imprint to make it your own. The kitchen was remodeled with a breakfast island, there are solar panels, a three car garage, separate laundry room and enclosed private side yard and patio. The home was expanded over time and the additions reflect the eras the additions were completed. The primary suite had two closets and a private bathroom with walk-in shower. There is a rumpus room/den separating the front of the home from the primary suite with attached office/retreat. This home is actually permitted as 4 bedrooms, however one bedroom is accessed through the primary bedroom that makes a great study or office. Bring your creativity and create your dream home in this lovely Long Beach neighborhood that is conveniently situated close to freeways, shopping, parks and restaurants.
Location
State CA
County Los Angeles
Area 6 - Bixby, Bixby Knolls, Los Cerritos
Zoning LBR1L
Rooms
Main Level Bedrooms 3
Interior
Interior Features Granite Counters, Tile Counters, Unfurnished, All Bedrooms Down
Heating Central
Cooling Central Air
Flooring Tile, Wood
Fireplaces Type Living Room, Wood Burning
Fireplace Yes
Laundry In Garage, Laundry Room
Exterior
Parking Features Door-Multi, Direct Access, Garage, Garage Door Opener, Side By Side, Workshop in Garage
Garage Spaces 2.0
Garage Description 2.0
Pool None
Community Features Curbs, Gutter(s), Street Lights, Suburban, Sidewalks, Park
View Y/N Yes
View Neighborhood
Accessibility None
Porch Patio
Attached Garage Yes
Total Parking Spaces 2
Private Pool No
Building
Lot Description Back Yard, Corner Lot, Front Yard, Lawn, Near Park
Story 1
Entry Level One
Foundation Raised, Slab
Sewer Public Sewer
Water Public
Level or Stories One
New Construction No
Construction Status Repairs Cosmetic
Schools
School District Long Beach Unified
Others
Senior Community No
Tax ID 7139030001
Security Features Carbon Monoxide Detector(s),Smoke Detector(s)
Acceptable Financing Cash, Cash to New Loan, Conventional, Submit
Listing Terms Cash, Cash to New Loan, Conventional, Submit
Financing Conventional
Special Listing Condition Trust
Read Less Info
Want to know what your home might be worth? Contact us for a FREE valuation!

Our team is ready to help you sell your home for the highest possible price ASAP

Bought with John Shaw • Home Base Realty Inc



