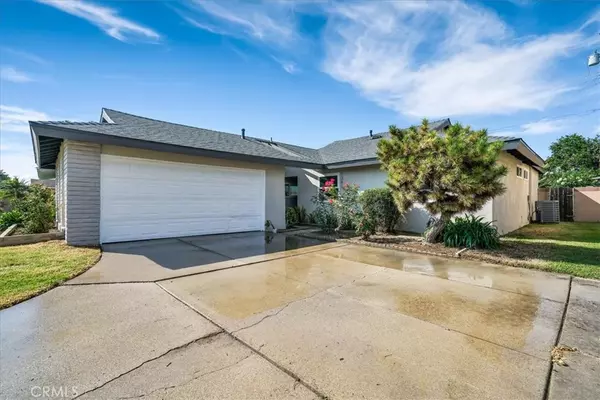For more information regarding the value of a property, please contact us for a free consultation.
Key Details
Sold Price $865,000
Property Type Single Family Home
Sub Type Single Family Residence
Listing Status Sold
Purchase Type For Sale
Square Footage 1,419 sqft
Price per Sqft $609
MLS Listing ID SR23176596
Sold Date 10/26/23
Bedrooms 4
Full Baths 3
Construction Status Updated/Remodeled
HOA Y/N No
Year Built 1963
Lot Size 5,566 Sqft
Property Description
Conveniently located near the 405 freeway, tucked in a quiet cul-de-sac, you will find a tastefully renovated 4 bedroom 3 bathroom home with a gorgeous kitchen, designer bathrooms, a spacious open floor plan, interior laundry room and an attached 2 car garage. The primary bedroom gives privacy with its own beautifully updated tiled bathroom and double closet. The fully modernized kitchen features a stunning backsplash, new cabinets, quartz countertops, new farmhouse sink, new stainless dishwasher, refrigerator, stove and hood. The kitchen opens to the family room with an eye catching marble stone fireplace. In addition to the brand new tile, flooring, and recessed lights throughout the home, there is a new water heater, upgraded electrical panel, new air conditioning condenser, a brand new roof, and fresh paint inside and outside. Other recent upgrades include double pane windows and copper plumbing. There is so much to love about this property. Come see this elegant home soon and make it your own.
Location
State CA
County Los Angeles
Area 136 - Central Carson
Zoning CARS*
Rooms
Main Level Bedrooms 4
Interior
Interior Features Breakfast Bar, Open Floorplan, Quartz Counters, Recessed Lighting, All Bedrooms Down
Heating Central, Fireplace(s)
Cooling Central Air
Flooring Tile, Vinyl
Fireplaces Type Living Room
Fireplace Yes
Appliance Dishwasher, Gas Oven, Gas Range, Gas Water Heater, Refrigerator
Laundry Washer Hookup, Gas Dryer Hookup, Laundry Room
Exterior
Garage Concrete, Door-Multi, Driveway, Garage
Garage Spaces 2.0
Garage Description 2.0
Pool None
Community Features Curbs, Storm Drain(s), Street Lights, Suburban, Sidewalks, Urban, Park
Utilities Available Electricity Connected, Natural Gas Connected, Sewer Connected, Water Connected
View Y/N No
View None
Roof Type Shingle
Porch Concrete, Covered
Parking Type Concrete, Door-Multi, Driveway, Garage
Attached Garage Yes
Total Parking Spaces 2
Private Pool No
Building
Lot Description 0-1 Unit/Acre, Back Yard, Sprinklers In Rear, Sprinklers In Front, Lawn, Landscaped, Level, Near Park, Rectangular Lot, Ranch, Sprinkler System, Street Level, Yard
Story 1
Entry Level One
Foundation Slab
Sewer Public Sewer
Water Public
Level or Stories One
New Construction No
Construction Status Updated/Remodeled
Schools
School District Los Angeles Unified
Others
Senior Community No
Tax ID 7327004030
Acceptable Financing Conventional, FHA, VA Loan
Listing Terms Conventional, FHA, VA Loan
Financing Conventional
Special Listing Condition Standard
Read Less Info
Want to know what your home might be worth? Contact us for a FREE valuation!

Our team is ready to help you sell your home for the highest possible price ASAP

Bought with Jessica Bracamontes • Professional Real Estate Group
GET MORE INFORMATION




