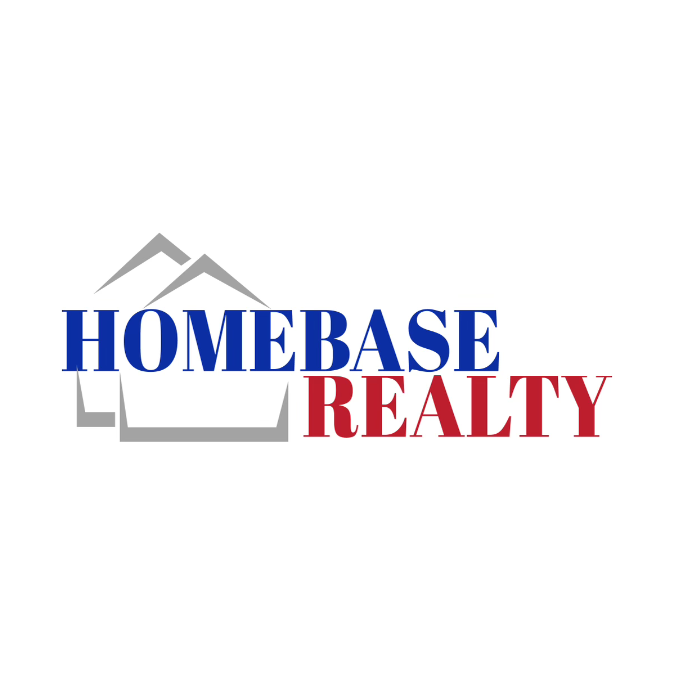For more information regarding the value of a property, please contact us for a free consultation.
Key Details
Sold Price $955,000
Property Type Single Family Home
Sub Type Single Family Residence
Listing Status Sold
Purchase Type For Sale
Square Footage 1,863 sqft
Price per Sqft $512
MLS Listing ID PW23118507
Sold Date 08/22/23
Bedrooms 4
Full Baths 2
HOA Y/N No
Year Built 1964
Lot Size 6,146 Sqft
Property Sub-Type Single Family Residence
Property Description
Located within the highly sought after ABC School District on a large Cul-De-Sac lot! This 2 story, 4 bedroom, 2 bath, open concept floor-plan is a dream for entertainers and multi-generational living. The backyard features a large in-ground spa/pool (approx 5' deep), lounge area & two separate and private covered patios, expanding your living area. Both patios have designer tile floors. Main oversized patio is fenced, has 2 ceiling fans, is large enough for separate sitting/outdoor dining areas & television viewing. 2nd walled in patio overlooks it's own private backyard & is accessed by a widened private French door from the downstairs room currently used as a 2nd primary bedroom that is accessible by wheelchair. The downstairs bathroom door & shower have been widened for wheelchair access & features a beautiful large walk in shower & designer glass tiles. Dual pane windows, French doors, bamboo flooring downstairs, solar system, designer paint & tile schemes through out. Meyer lemon, tangerine & peach trees. Roof, air conditioner/air filtration system & spa heater have been replaced. Double door entry opens to large, wide wheelchair assessable foyer. Kitchen boasts large 8 burner gas Viking range w/2 gas/convection ovens, stainless steel hood, Viking dishwasher, large double sink, gooseneck faucet, island & pot rack. Upstairs features a primary bedroom, 2 additional bedrooms & a bath. Laundry area is in the reconfigured garage w/roll up door & keypad entry. Plenty of driveway parking. Walking distance to Rynerson Park & dog park. Close to bike paths shopping, Long Beach Towne Center, Cerritos Mall & Performing Arts Center.
Location
State CA
County Los Angeles
Area 27 - Imperial Estates North
Zoning LKR1*
Rooms
Main Level Bedrooms 1
Interior
Interior Features Block Walls, Ceiling Fan(s), In-Law Floorplan, Open Floorplan, Pantry, Entrance Foyer, Multiple Primary Suites
Heating Central
Cooling Central Air
Flooring Bamboo, Carpet
Fireplaces Type Gas, See Remarks
Equipment Air Purifier
Fireplace Yes
Appliance Double Oven, Dishwasher, Disposal, Gas Oven, Gas Range, Microwave, Range Hood
Laundry In Garage
Exterior
Parking Features Direct Access, Garage Faces Front, Garage, See Remarks
Garage Spaces 2.0
Garage Description 2.0
Fence Block
Pool None
Community Features Curbs, Street Lights, Sidewalks
View Y/N No
View None
Accessibility Customized Wheelchair Accessible, See Remarks
Porch Covered, See Remarks
Attached Garage Yes
Total Parking Spaces 2
Private Pool No
Building
Lot Description Cul-De-Sac, Irregular Lot, Sprinkler System
Story 2
Entry Level Two
Sewer Public Sewer
Water Public
Level or Stories Two
New Construction No
Schools
School District Abc Unified
Others
Senior Community No
Tax ID 7060005042
Security Features Closed Circuit Camera(s)
Acceptable Financing Cash to New Loan
Listing Terms Cash to New Loan
Financing Cash to Loan
Special Listing Condition Standard
Read Less Info
Want to know what your home might be worth? Contact us for a FREE valuation!

Our team is ready to help you sell your home for the highest possible price ASAP

Bought with Sarah Lin • Castle Realty Homes



