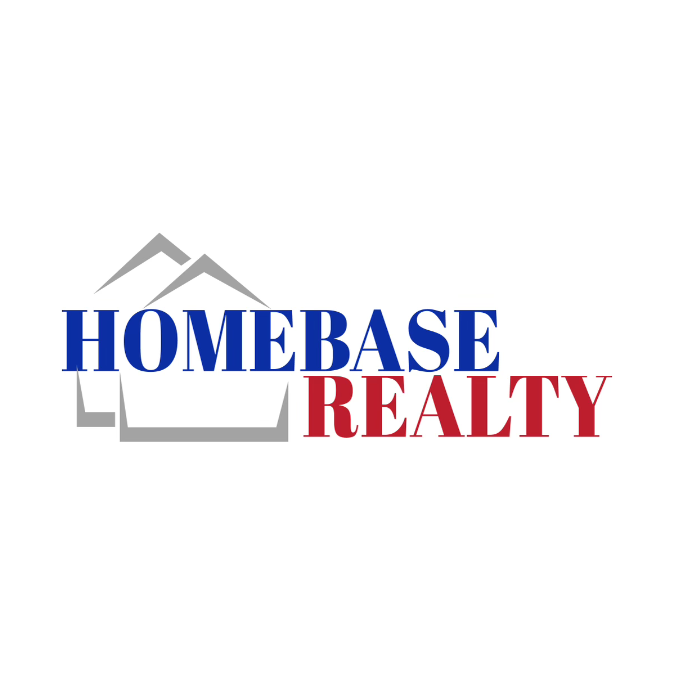For more information regarding the value of a property, please contact us for a free consultation.
Key Details
Sold Price $520,000
Property Type Single Family Home
Sub Type Single Family Residence
Listing Status Sold
Purchase Type For Sale
Square Footage 2,071 sqft
Price per Sqft $251
MLS Listing ID PW14102540
Sold Date 09/05/14
Bedrooms 4
Full Baths 2
Three Quarter Bath 1
HOA Y/N No
Year Built 1961
Lot Size 5,009 Sqft
Property Sub-Type Single Family Residence
Property Description
NEWLY UPGRADED KITCHEN - LARGE MASTER SUITE & FAMILY ROOM ADDITION - LARGE OR EXTENDED FAMILIES THIS IS THE HOME YOU ARE LOOKING FOR! Upgraded kitchen has granite counters, new slate finish appliances including refrigerator, gas range, microwave, dishwasher, stainless steel sink, tile floors & in kitchen eating area. 2nd Story Master Suite is a true retreat w/fireplace, 2 walk in closets, dressing area, Roman Tub, separate shower, dual sink granite vanity & balcony overlooking backyard. Friends and family will gather in the 28' x 17' family room w/fireplace, beautiful floors & views of the backyard. Each of the 3 1st floor bedrooms have large closets. 2 full bathrooms & 1 3/4 bathroom all have granite vanities & updated tile/fixtures. Formal living room. Air conditioning & heating systems, ceiling fans. Separate laundry room w/lots or storage (new washer & dryer are negotiable). Detached 2 car garage w/roll up door, concrete driveway. Sprinkler systems in front & backyards. Backyard concrete patio w/brick ribbon is a great outdoor space for entertaining. Newer roof. Quite street. Award winning ABC Schools. West of 605 freeway, near Rynerson Park, Cerritos Mall & Long Beach Town Center.
Location
State CA
County Los Angeles
Area 27 - Imperial Estates North
Interior
Interior Features Balcony, Ceiling Fan(s), Cathedral Ceiling(s), Granite Counters, Track Lighting, Dressing Area, Primary Suite, Walk-In Closet(s)
Heating Central
Cooling Central Air
Flooring Carpet, Laminate, Tile
Fireplaces Type Family Room, Primary Bedroom
Fireplace Yes
Appliance Dishwasher, Disposal, Gas Range, Microwave, Refrigerator
Laundry Laundry Room
Exterior
Parking Features Concrete, Garage
Garage Spaces 2.0
Garage Description 2.0
Pool None
Community Features Curbs, Gutter(s), Street Lights, Sidewalks
Utilities Available Sewer Connected
View Y/N No
View None
Roof Type Composition
Porch Concrete, See Remarks
Attached Garage No
Total Parking Spaces 2
Private Pool No
Building
Story 2
Entry Level Two
Sewer Sewer Tap Paid
Water Public
Architectural Style Traditional
Level or Stories Two
Schools
School District Abc Unified
Others
Senior Community No
Tax ID 7060017028
Acceptable Financing Cash to New Loan
Listing Terms Cash to New Loan
Financing Conventional
Special Listing Condition Standard
Read Less Info
Want to know what your home might be worth? Contact us for a FREE valuation!

Our team is ready to help you sell your home for the highest possible price ASAP

Bought with Maria Morada • Century 21 Home & Investment

