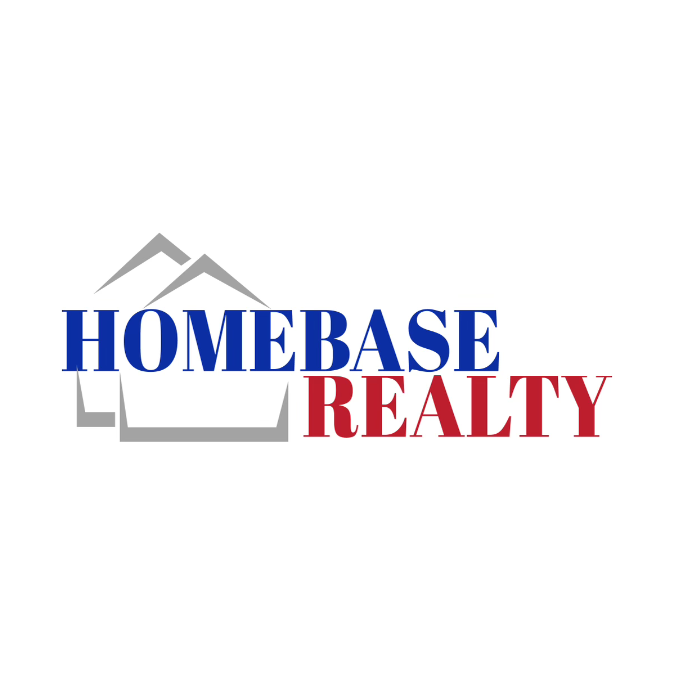For more information regarding the value of a property, please contact us for a free consultation.
Key Details
Sold Price $660,000
Property Type Single Family Home
Sub Type Single Family Residence
Listing Status Sold
Purchase Type For Sale
Square Footage 2,223 sqft
Price per Sqft $296
Subdivision Avalon
MLS Listing ID PW23012448
Sold Date 04/14/23
Bedrooms 4
Full Baths 3
HOA Fees $100/mo
HOA Y/N Yes
Year Built 1991
Lot Size 4,791 Sqft
Property Sub-Type Single Family Residence
Property Description
Welcome to this wonderful two-story home, perfectly situated on a cul-de-sac to capture breathtaking panoramic views. This charming and attractive 4 bedroom, 3 bath home is located in the sought-after Lake Hills community. Designed to offer you the best of both worlds - the tranquility of a private retreat and the convenience of modern living. Step outside onto the second-story balcony, where you can soak up the beauty of the great outdoors. The master bedroom balcony provides the perfect space for sipping on a cup of coffee in the morning or enjoying a glass of wine in the evening while taking in a breathtaking sunset. The desirable floorplan includes one bedroom and one full bathroom downstairs plus a spacious kitchen which is open to the family room. A three car garage with plenty of cabinets for storage offers direct access to the home for your convenience. Come and experience this incredible home for yourself and fall in love with the stunning vistas and unparalleled charm.
Location
State CA
County Riverside
Area 252 - Riverside
Zoning R-4
Rooms
Main Level Bedrooms 1
Interior
Interior Features Balcony, Breakfast Area, Ceiling Fan(s), Separate/Formal Dining Room, Granite Counters, High Ceilings, Open Floorplan, Recessed Lighting, Tile Counters, Two Story Ceilings, Bedroom on Main Level, Entrance Foyer, Walk-In Closet(s)
Heating Central
Cooling Central Air, Whole House Fan
Flooring Laminate, Tile
Fireplaces Type Family Room
Fireplace Yes
Appliance Dishwasher, Gas Cooktop, Disposal, Gas Water Heater
Laundry Washer Hookup, Inside, Laundry Room
Exterior
Parking Features Direct Access, Driveway, Garage Faces Front, Garage, Garage Door Opener
Garage Spaces 3.0
Garage Description 3.0
Fence Vinyl, Wrought Iron
Pool None
Community Features Curbs, Foothills, Hiking, Storm Drain(s), Street Lights, Suburban, Park
Utilities Available Electricity Connected, Natural Gas Connected, Sewer Connected, Water Connected
Amenities Available Call for Rules, Maintenance Grounds, Management, Playground, Trail(s)
View Y/N Yes
View Hills, Lake, Mountain(s), Panoramic
Roof Type Spanish Tile
Accessibility Accessible Doors
Porch Concrete, Front Porch, Open, Patio
Total Parking Spaces 3
Private Pool No
Building
Lot Description Back Yard, Cul-De-Sac, Front Yard, Near Park, Street Level
Story 2
Entry Level Two
Foundation Slab
Sewer Public Sewer
Water Public
Architectural Style Contemporary
Level or Stories Two
New Construction No
Schools
School District Alvord Unified
Others
HOA Name Avalon
Senior Community No
Tax ID 140260014
Acceptable Financing Cash, Cash to New Loan, FHA, VA Loan
Listing Terms Cash, Cash to New Loan, FHA, VA Loan
Financing Conventional
Special Listing Condition Standard
Read Less Info
Want to know what your home might be worth? Contact us for a FREE valuation!

Our team is ready to help you sell your home for the highest possible price ASAP

Bought with Jason Manucci Keller Williams Realty
GET MORE INFORMATION




