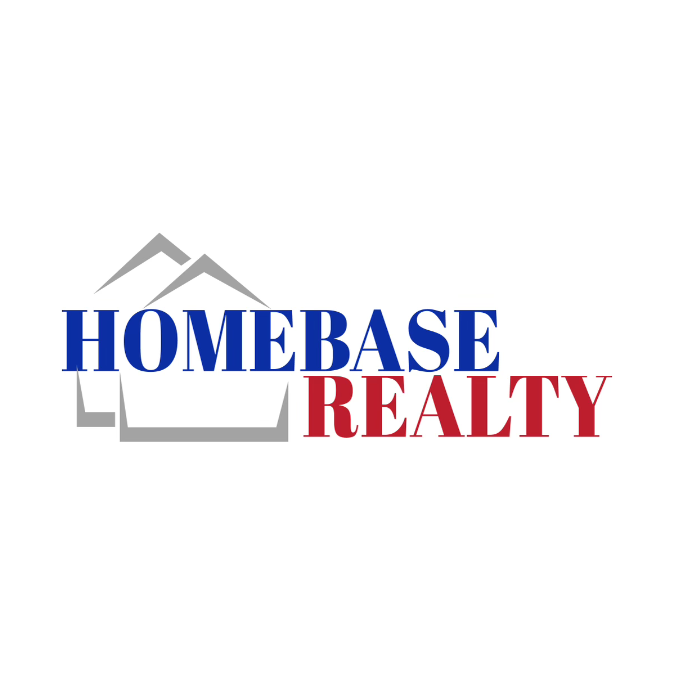For more information regarding the value of a property, please contact us for a free consultation.
Key Details
Sold Price $815,000
Property Type Single Family Home
Sub Type Single Family Residence
Listing Status Sold
Purchase Type For Sale
Square Footage 1,932 sqft
Price per Sqft $421
Subdivision Lakewood Manor (Lmmo)
MLS Listing ID PW20129626
Sold Date 07/31/20
Bedrooms 3
Full Baths 2
Half Baths 1
Construction Status Updated/Remodeled,Turnkey
HOA Y/N No
Year Built 1954
Lot Size 5,959 Sqft
Property Sub-Type Single Family Residence
Property Description
This beautiful highly updated Lakewood home is a must see! Situated on a Cul-de-sac street, it has 3 bedrooms and 3 bathrooms. The open floorplan consists of a Great room with 16’ vaulted ceilings, slate flooring, remodeled kitchen with granite counters, recessed lighting, island counter, and stainless-steel appliances. The attached dining room has cooper ceilings and is filled with natural daylight. The great room has lanai doors folding into the walls welcome you onto a covered patio in the backyard. A whole home Creston Entertainment system controls all lighting, Tv’s, Entertainment devices, AC/Heating controls and much more! The Master bedroom has a walk-in closet and master bathroom. A walk-in slate shower with multiple shower heads and a jacuzzi tub are just added bonuses of this bathroom. Three wall mounted TV’s located in the Master Bedroom and Bathroom and Family room are included as well. Updated electrical, cooper plumbing, 220 volts in the garage, sprinkler system and RV parking are just many features of this spectacular home. Located in convenient proximity to Mae Boyar Park, freeway access and shopping.
Location
State CA
County Los Angeles
Area 22 - Lakewood Estates, Lakewood Manor
Zoning LKR1YY
Rooms
Main Level Bedrooms 3
Interior
Interior Features Ceiling Fan(s), Cathedral Ceiling(s), Separate/Formal Dining Room, Granite Counters, High Ceilings, Open Floorplan, Recessed Lighting, Smart Home, Wired for Data, Wired for Sound, All Bedrooms Down, Main Level Primary, Walk-In Closet(s)
Heating Central
Cooling Central Air
Flooring Stone
Fireplaces Type None
Fireplace No
Appliance 6 Burner Stove, Convection Oven, Dishwasher, Gas Water Heater, Refrigerator, Self Cleaning Oven, Water Heater
Laundry Washer Hookup, Gas Dryer Hookup, Inside, Laundry Room
Exterior
Parking Features Concrete, Driveway, Oversized, RV Access/Parking
Garage Spaces 2.0
Garage Description 2.0
Fence Brick
Pool None
Community Features Suburban
View Y/N Yes
View Neighborhood
Porch Covered, Front Porch, Stone
Attached Garage No
Total Parking Spaces 2
Private Pool No
Building
Lot Description Cul-De-Sac
Story 1
Entry Level One
Foundation Raised
Sewer Public Sewer
Water Public
Architectural Style Traditional
Level or Stories One
New Construction No
Construction Status Updated/Remodeled,Turnkey
Schools
School District Long Beach Unified
Others
Senior Community No
Tax ID 7048024017
Security Features Carbon Monoxide Detector(s),Smoke Detector(s)
Acceptable Financing Cash, Conventional, FHA, VA Loan
Listing Terms Cash, Conventional, FHA, VA Loan
Financing Conventional
Special Listing Condition Standard
Read Less Info
Want to know what your home might be worth? Contact us for a FREE valuation!

Our team is ready to help you sell your home for the highest possible price ASAP

Bought with Kelly Bradshaw • Berkshire Hathaway H.S.C.P.

