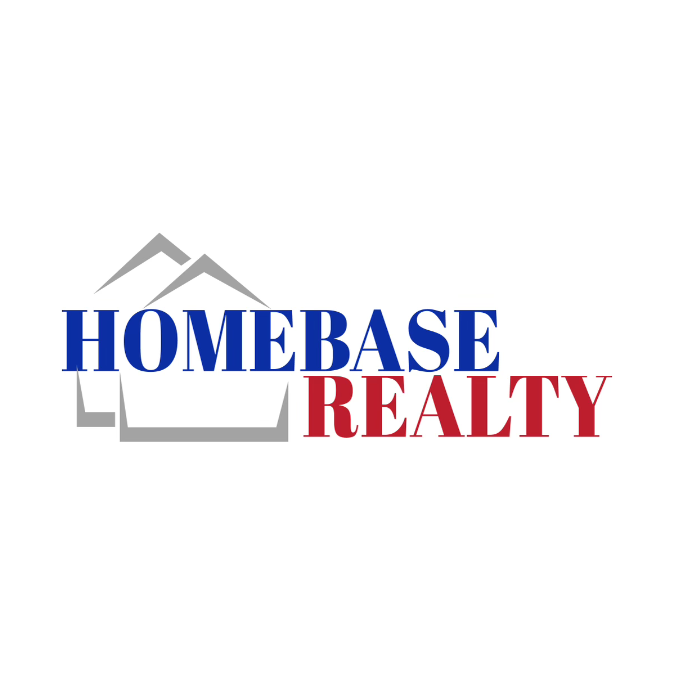
Open House
Sat Oct 04, 1:00pm - 4:00pm
UPDATED:
Key Details
Property Type Single Family Home
Sub Type Single Family Residence
Listing Status Active
Purchase Type For Sale
Square Footage 1,608 sqft
Price per Sqft $541
MLS Listing ID IG25226962
Bedrooms 3
Full Baths 2
Construction Status Turnkey
HOA Y/N No
Year Built 1950
Lot Size 5,445 Sqft
Property Sub-Type Single Family Residence
Property Description
Step into a welcoming and inviting living room that flows seamlessly into the formal dining area, perfect for entertaining and family gatherings. Just beyond, you'll find a cozy family room with a fireplace, ideal for relaxing evenings.
The fully remodeled chef's kitchen features a high-end Jenn-Air stove, custom cabinetry, sleek countertops, and a pantry perfect for all your culinary needs.The master bedroom offers comfort and privacy with custom closets and a beautifully updated en-suite bathroom. Both bathrooms have been tastefully remodeled with quality finishes.
This home is equipped with central A/C and heating to keep you comfortable year-round. It has been updated with copper plumbing throughout and features select dual-pane windows for energy efficiency and shutters. A new roof adds to the home's long-term value and peace of mind.
Enjoy soft water throughout the home with a water conditioning system, and keep your front yard green and low-maintenance with a sprinkler system. Recessed lighting brightens every room, and custom closets provide added storage and organization in each bedroom.
Located on a charming block with convenient access to Downey Unified school district , shopping, dining, and major freeways, this move-in ready home is a rare find in Bellflower.
Don't miss out—schedule your private tour today! More photos coming soon!
Location
State CA
County Los Angeles
Area Rg - Bellflower North Of 91 Frwy, S Of Alondra
Rooms
Main Level Bedrooms 1
Interior
Interior Features Block Walls, Ceiling Fan(s), Crown Molding, Pantry
Heating Central, Fireplace(s), Natural Gas
Cooling Central Air
Flooring Laminate, Tile
Fireplaces Type Family Room, Gas
Fireplace Yes
Appliance Convection Oven, Double Oven, Gas Range, Microwave, Refrigerator, Water Softener
Laundry Laundry Room
Exterior
Exterior Feature Rain Gutters
Parking Features Driveway, Garage
Garage Spaces 2.0
Garage Description 2.0
Fence Stone, Wood, Wrought Iron
Pool None
Community Features Biking, Park, Suburban
Utilities Available Cable Available, Natural Gas Available, Phone Available, Sewer Available, Water Available
View Y/N Yes
View Neighborhood
Roof Type Shingle
Porch None
Total Parking Spaces 2
Private Pool No
Building
Lot Description Yard
Dwelling Type House
Story 1
Entry Level One
Foundation Raised
Sewer Public Sewer
Water Public
Architectural Style Traditional
Level or Stories One
New Construction No
Construction Status Turnkey
Schools
School District Downey Unified
Others
Senior Community No
Tax ID 6262010025
Security Features Carbon Monoxide Detector(s),Smoke Detector(s)
Acceptable Financing Cash, Cash to Existing Loan, Conventional, FHA, VA Loan
Listing Terms Cash, Cash to Existing Loan, Conventional, FHA, VA Loan
Special Listing Condition Standard

GET MORE INFORMATION




