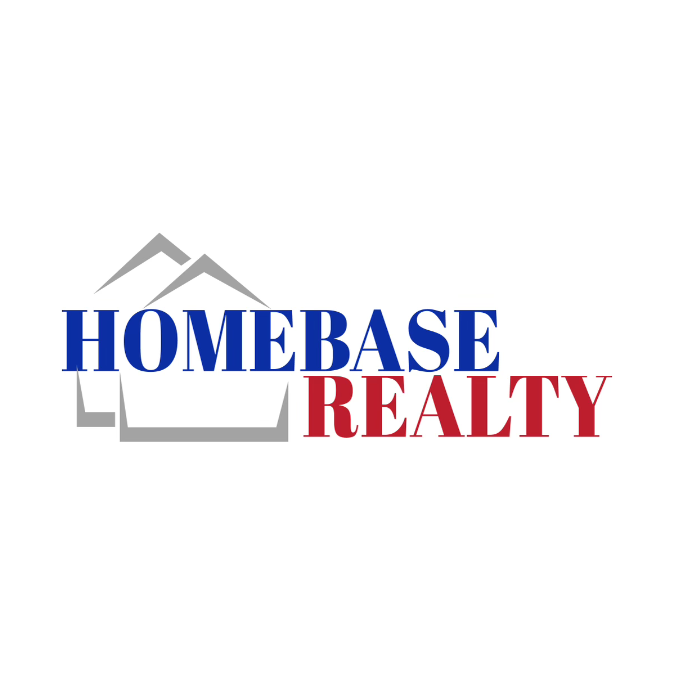
UPDATED:
Key Details
Property Type Single Family Home
Sub Type Single Family Residence
Listing Status Active
Purchase Type For Sale
Square Footage 2,822 sqft
Price per Sqft $283
MLS Listing ID SW25221707
Bedrooms 4
Full Baths 3
Half Baths 1
Construction Status Updated/Remodeled
HOA Fees $10/mo
HOA Y/N Yes
Year Built 2009
Lot Size 7,405 Sqft
Property Sub-Type Single Family Residence
Property Description
Location
State CA
County Riverside
Area Srcar - Southwest Riverside County
Rooms
Other Rooms Cabana
Main Level Bedrooms 1
Interior
Interior Features Breakfast Bar, Built-in Features, Ceiling Fan(s), Cathedral Ceiling(s), Separate/Formal Dining Room, Eat-in Kitchen, High Ceilings, In-Law Floorplan, Open Floorplan, Pantry, Quartz Counters, Recessed Lighting, Two Story Ceilings, Entrance Foyer, Main Level Primary, Primary Suite, Walk-In Closet(s)
Heating Central
Cooling Central Air
Flooring Carpet, Tile
Fireplaces Type Family Room
Inclusions Washer & Dryer
Fireplace Yes
Appliance Built-In Range, Barbecue, Dishwasher, Electric Oven, Gas Cooktop, Microwave, Range Hood, Water To Refrigerator, Dryer, Washer
Laundry Inside, Laundry Room
Exterior
Exterior Feature Barbecue
Garage Spaces 3.0
Garage Description 3.0
Pool Private
Community Features Curbs, Gutter(s), Storm Drain(s), Street Lights, Suburban, Sidewalks
Amenities Available Management
View Y/N Yes
View Neighborhood
Porch Concrete, Covered, Patio
Total Parking Spaces 9
Private Pool Yes
Building
Lot Description Back Yard, Front Yard, Lawn
Dwelling Type House
Story 1
Entry Level Two
Sewer Public Sewer
Water Public
Architectural Style Mediterranean
Level or Stories Two
Additional Building Cabana
New Construction No
Construction Status Updated/Remodeled
Schools
School District Temecula Unified
Others
HOA Name Dutch Village
Senior Community No
Tax ID 480260023
Acceptable Financing Cash to New Loan
Listing Terms Cash to New Loan
Special Listing Condition Standard
Virtual Tour https://www.zillow.com/view-imx/6114d91c-ee5b-4a47-9106-cb16a051e9bd?setAttribution=mls&wl=true&initialViewType=pano&utm_source=dashboard

GET MORE INFORMATION




