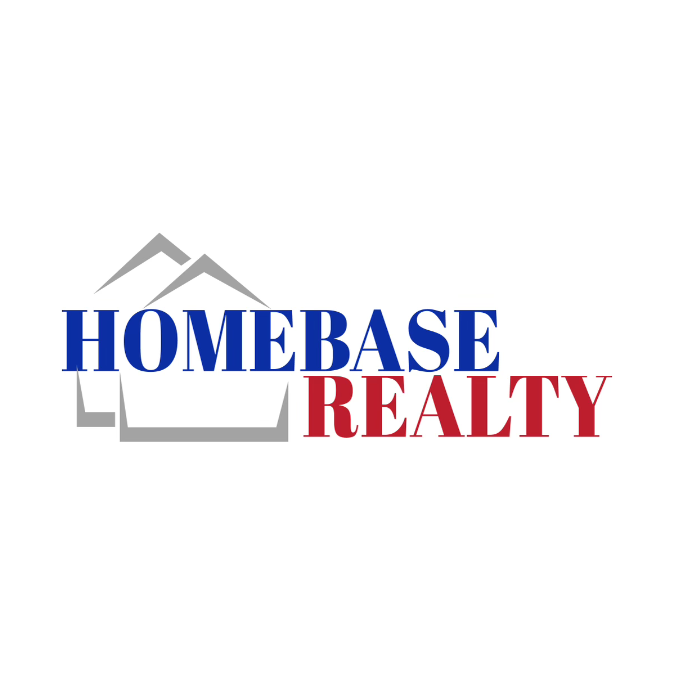
UPDATED:
Key Details
Property Type Townhouse
Sub Type Townhouse
Listing Status Active
Purchase Type For Rent
Square Footage 1,930 sqft
MLS Listing ID P1-24230
Bedrooms 3
Full Baths 2
Half Baths 1
HOA Y/N No
Rental Info Negotiable
Year Built 2010
Lot Size 0.298 Acres
Property Sub-Type Townhouse
Property Description
Location
State CA
County Los Angeles
Area Cht - Chatsworth
Interior
Interior Features All Bedrooms Up
Heating Central
Cooling Central Air
Flooring Carpet
Fireplaces Type Living Room
Furnishings Unfurnished
Fireplace Yes
Appliance 6 Burner Stove, Dishwasher, Refrigerator, Dryer, Washer
Exterior
Parking Features Guest
Garage Spaces 2.0
Garage Description 2.0
Fence Wrought Iron
Pool Community
Community Features Hiking, Gated, Pool
View Y/N Yes
View Canyon
Porch Patio
Total Parking Spaces 2
Private Pool Yes
Building
Lot Description Sprinklers None
Dwelling Type House
Story 2
Entry Level Two
Sewer Public Sewer
Water Public
Level or Stories Two
New Construction No
Others
Pets Allowed No
Senior Community No
Tax ID 2818023089
Security Features Carbon Monoxide Detector(s),Gated Community,Smoke Detector(s)
Pets Allowed No

GET MORE INFORMATION




