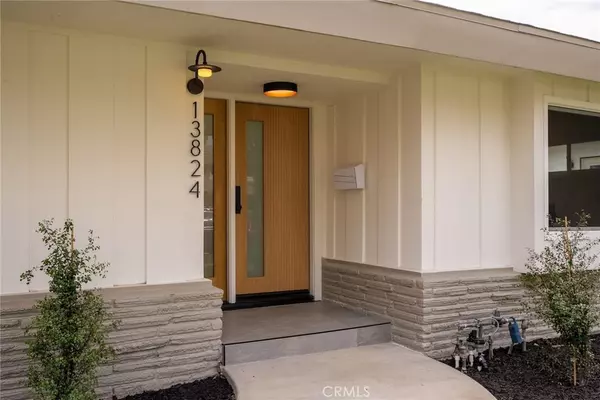
UPDATED:
11/06/2024 08:12 PM
Key Details
Property Type Single Family Home
Sub Type Single Family Residence
Listing Status Pending
Purchase Type For Sale
Square Footage 2,067 sqft
Price per Sqft $943
MLS Listing ID SR24213551
Bedrooms 3
Full Baths 3
Construction Status Turnkey
HOA Y/N No
Year Built 1959
Lot Size 6,865 Sqft
Property Description
All of the light fixtures have been carefully selected to enhance each space, making the interiors feel unique and inviting. The generously sized bedrooms offer comfort and privacy, with the primary suite featuring a custom-built walk-in closet and ensuite bathroom. All of the bathroom sinks in the home were thoughtfully fabricated out of stone, adding a unique, high-end touch to every bathroom. Adding to the home’s charm is the playful Gossip Room, designed for intimate conversations and gatherings. A creatively designed, fun bathroom further enhances the character of this residence, ensuring it feels both luxurious and relaxed.
The garage presents a wonderful opportunity to be finished into a versatile space, perfect for relaxing, entertaining, or even doubling as a pool house, providing even more options for enjoying this unique home.
Discover a sanctuary where comfort meets elegance, offering the ideal backdrop for both cherished moments and entertaining friends. With its inviting spaces and thoughtful design, 13824 Cumpston is ready to welcome you home.
Location
State CA
County Los Angeles
Area So - Sherman Oaks
Zoning LAR1
Rooms
Main Level Bedrooms 3
Interior
Interior Features Eat-in Kitchen, Open Floorplan, Pantry, Walk-In Closet(s)
Heating Central
Cooling Central Air
Flooring Laminate
Fireplaces Type Living Room
Fireplace Yes
Appliance 6 Burner Stove, Dishwasher, Gas Range, Microwave, Tankless Water Heater
Laundry Inside, Laundry Room
Exterior
Garage Carport, Garage
Garage Spaces 2.0
Carport Spaces 2
Garage Description 2.0
Fence Wood
Pool Private
Community Features Storm Drain(s), Street Lights, Sidewalks
Utilities Available Electricity Connected, Natural Gas Connected, Sewer Connected, Water Connected
View Y/N No
View None
Roof Type Shingle
Porch Covered
Parking Type Carport, Garage
Attached Garage No
Total Parking Spaces 8
Private Pool Yes
Building
Lot Description Back Yard
Dwelling Type House
Faces North
Story 1
Entry Level One
Sewer Public Sewer
Water Public
Architectural Style Traditional
Level or Stories One
New Construction No
Construction Status Turnkey
Schools
Elementary Schools Chandler
High Schools Grant
School District Los Angeles Unified
Others
Senior Community No
Tax ID 2247013051
Security Features Carbon Monoxide Detector(s)
Acceptable Financing Cash, Conventional, FHA
Listing Terms Cash, Conventional, FHA
Special Listing Condition Standard

GET MORE INFORMATION




