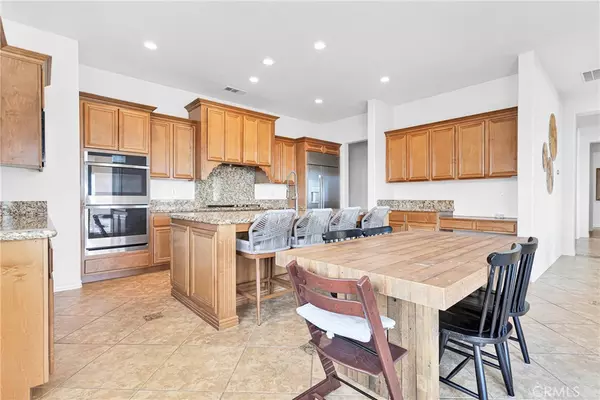
UPDATED:
11/08/2024 02:10 AM
Key Details
Property Type Single Family Home
Sub Type Single Family Residence
Listing Status Active
Purchase Type For Sale
Square Footage 3,534 sqft
Price per Sqft $217
MLS Listing ID HD24201167
Bedrooms 4
Full Baths 3
Half Baths 1
Condo Fees $34
Construction Status Turnkey
HOA Fees $34/mo
HOA Y/N Yes
Year Built 2007
Lot Size 0.482 Acres
Property Description
PRICE IMPROVEMENT AND MOTIVATED SELLERS!!! PAID OFF TELSA SOLAR SYSTEM WITH EV CHARGING! This beautiful 3534sqft, 4-bedroom, 4-bathroom residence boasts a spacious 3-car garage and an inviting private courtyard. The large great room, dining room, and kitchen create a seamless flow, perfect for entertaining. With abundant large windows, natural light floods the living spaces, highlighting the home's charm.
The gourmet kitchen features granite countertops, warm wood cabinets, and all new GE Profile stainless steel appliances, including a built-in refrigerator that stays with the home. You'll love the generous layout, ideal for cooking and entertaining, complemented by a walk-in pantry that's a chef’s dream.
Convenience is key with an indoor laundry room featuring a utility sink. One bedroom has its own ensuite bathroom, while the other two share a well-designed Jack and Jill bathroom. The primary suite is a true retreat, with beautiful natural light pouring, a cozy fireplace, and breathtaking views. The luxurious primary bathroom offers dual vanities, a soaking tub, and a stone floor shower, along with an impressive walk-in closet that is a room in itself!
Step outside to your meticulously landscaped backyard, complete with grass, trees, blooming shrubs, and a custom-built fire pit with a seating area, perfect for enjoying the stunning million dollar views of the valley and mountains. Whether during the day or under the sparkling city lights at night, this outdoor space is sure to impress. Relax under the spacious covered patio with lighting and fans, and take advantage of the convenient concrete pathway along the west side of the home.
Additional features include a Tesla solar system and EV charging station, providing enough energy to cover your monthly electric needs. The home has been upgraded with smart home ready thermostats, doorbell, and garage door opener.
Located in the exclusive gated community of Vista Del Sol, this remarkable home is ready for its new owner today. Don’t miss out on this exceptional opportunity!
Location
State CA
County San Bernardino
Area Appv - Apple Valley
Rooms
Main Level Bedrooms 4
Interior
Interior Features High Ceilings, All Bedrooms Down
Heating Central
Cooling Central Air
Flooring Carpet, Tile
Fireplaces Type Family Room, Primary Bedroom
Fireplace Yes
Appliance Dishwasher, Disposal, Gas Oven, Gas Range, Refrigerator
Laundry Inside, Laundry Room
Exterior
Garage Driveway
Garage Spaces 3.0
Garage Description 3.0
Fence Wrought Iron
Pool None
Community Features Sidewalks, Gated
Utilities Available Electricity Connected, Natural Gas Connected, Sewer Connected
Amenities Available Management
View Y/N Yes
View Desert, Mountain(s)
Roof Type Tile
Porch Concrete, Covered
Parking Type Driveway
Attached Garage Yes
Total Parking Spaces 7
Private Pool No
Building
Lot Description 0-1 Unit/Acre
Dwelling Type House
Faces North
Story 1
Entry Level One
Sewer Public Sewer
Water Public
Level or Stories One
New Construction No
Construction Status Turnkey
Schools
School District Apple Valley Unified
Others
HOA Name Blue Star Properties
Senior Community No
Tax ID 0472421080000
Security Features Gated Community
Acceptable Financing Cash, Conventional, VA Loan
Listing Terms Cash, Conventional, VA Loan
Special Listing Condition Standard

GET MORE INFORMATION




